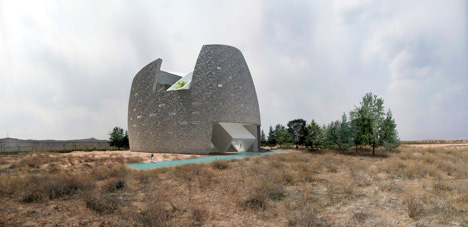Is Mongolia the hot spot for fringe architects? #27 of the Ordos Project in Inner Mongolia sets up another precedent for avant garde but functional design. We recently wrote about #35 of the Ordos Project – an underground home that takes advantage of the ground’s natural insulation. #27 deals with the extreme elements by a “skin and lung” concept.
The home is wrapped in a dark textured brick facade. The interior space is augmented by a huge “x” all in white plaster. Both materials change their density to deal with heat, cold, light, and air. The idea of the inner lung expanding and contracting isn’t literal, but more of a variance applied to their volumes.
Architects: Multiplicities via Arch Daily




Cross Section

Level 1

Level 2

Level 3

No comments:
Post a Comment