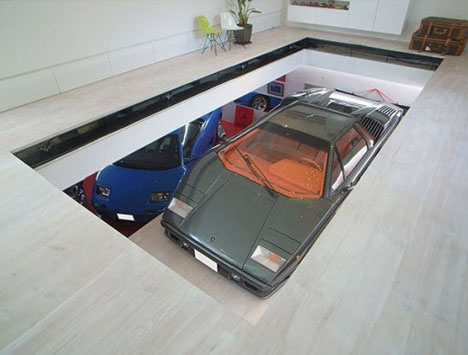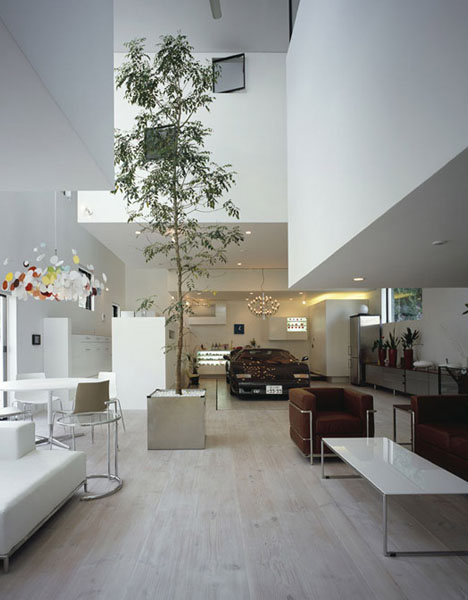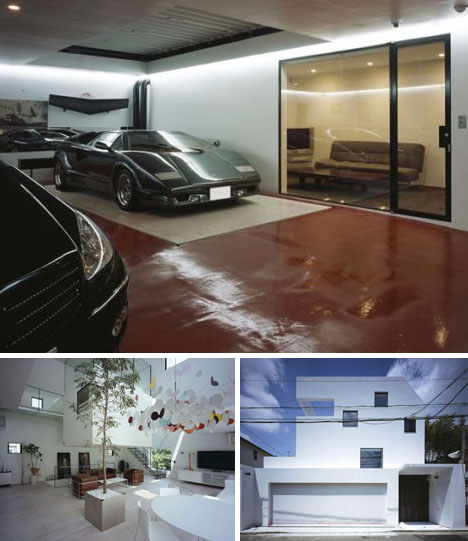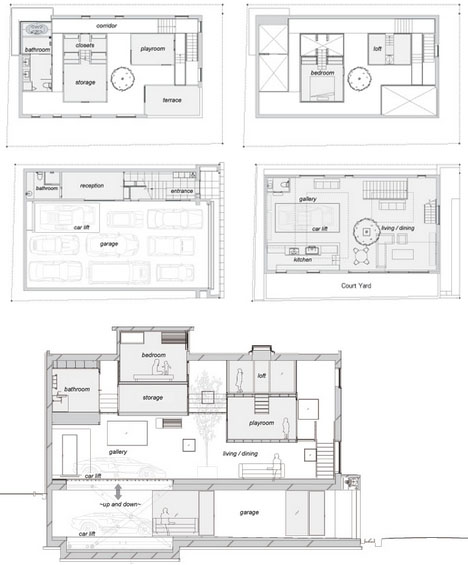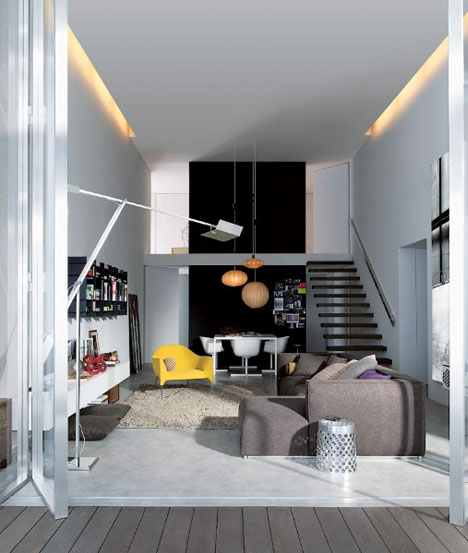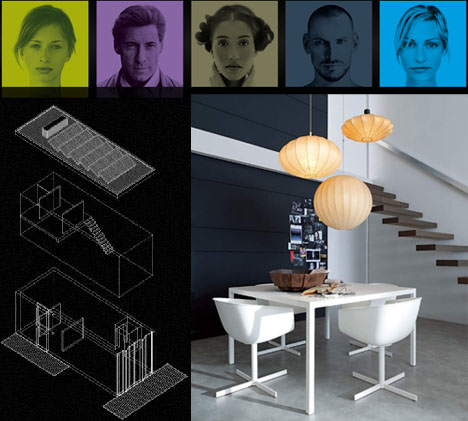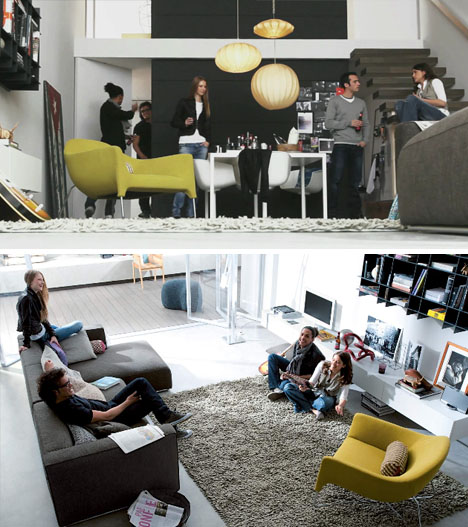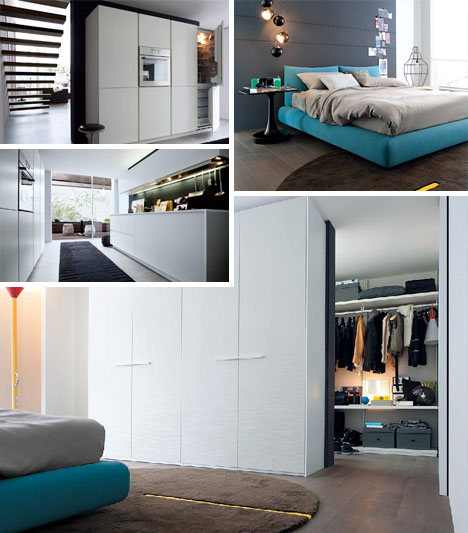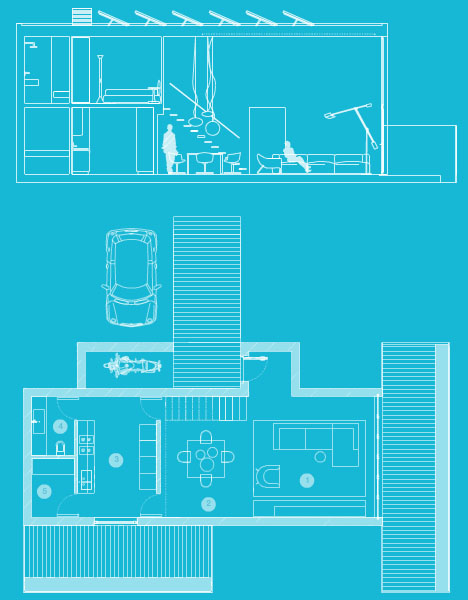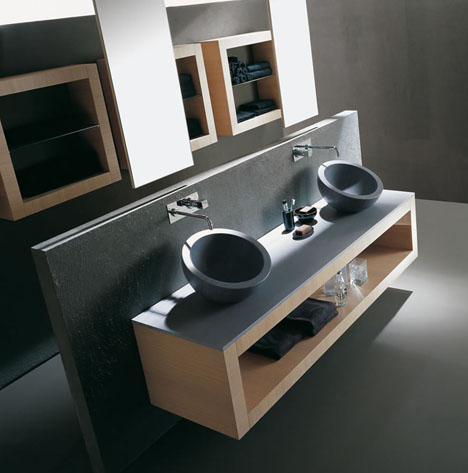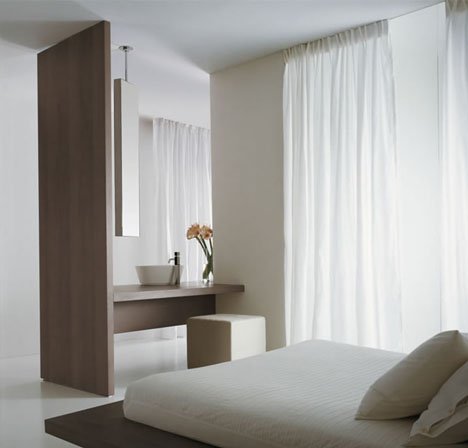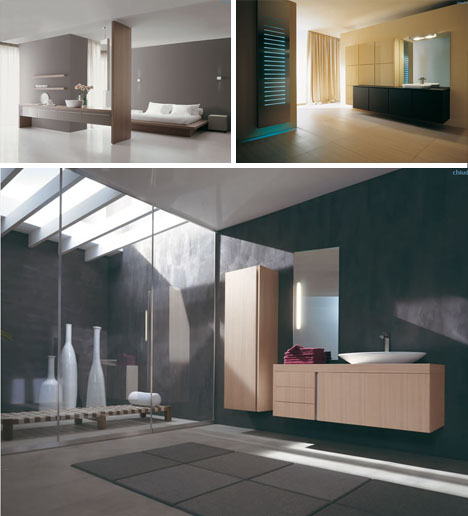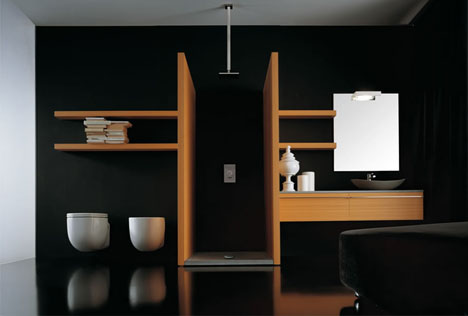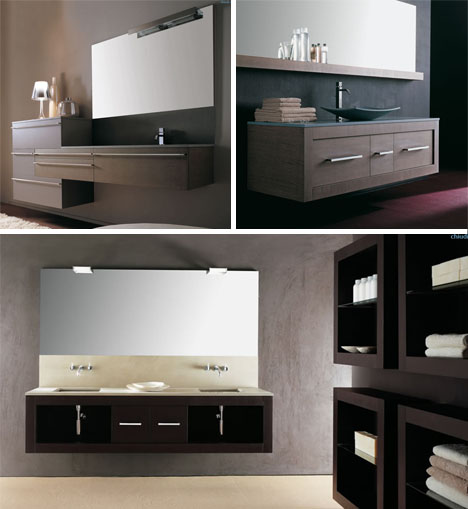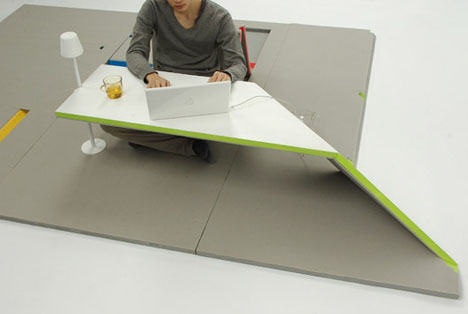
No matter how small you make them, most transforming furniture objects end up taking up at least some space in their smallest configuration. Not so with this floor mat – a singular design object that folds flat to the floor but is filled with all kinds of creative surprises.
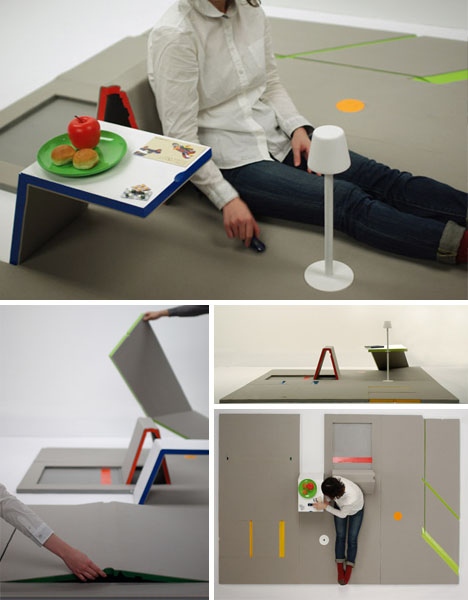
Dubbed the ‘Land Peal’, this design idea from Shin Yamashita works just like an area rug or colorless carpet when not otherwise in use – but contains a hidden desk, secret chair and other cool stuff in its flat folds. It is intentionally nondescript – the only decorative touches being splashes of primary colors indicating functional purposes within an otherwise gray field.
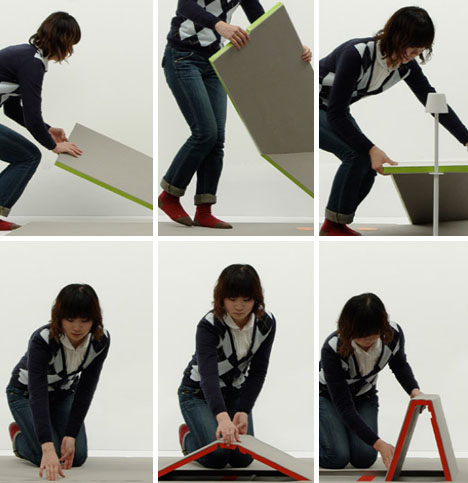
Made for modern small-space living (be it a dorm apartment or condo interior), this furniture piece can be folded out in various ways to create a number of spatial configurations through functional lounging, seating and working surfaces.
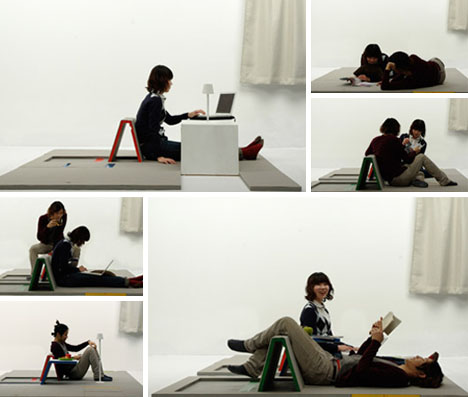
Need a desk to do some work on? Fold up two panels and you have it. Want some space to lay back in? A few flips and you can create back rests that lean at various angles, which in turn becomes a leg rest for when you are fully lying down. For anything from homework to watching television, conversing to sleeping, this would make an awesome addition to any shared or private interior space – living room, bedroom or (of course) even a kids’ playroom.
http://www.blogger.com/post-create.g?blogID=1943593023583568012
