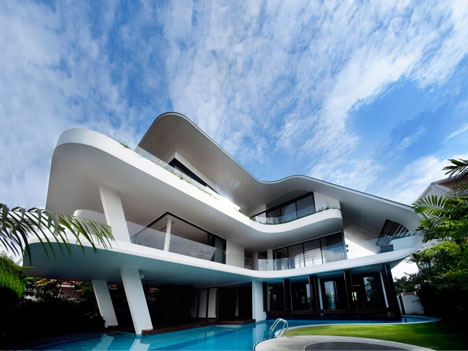
Mixing regional vernacular, local climate needs and a curved contemporary look, this award-winning residence addresses its client desires architectural mandates with an amazing dynamism but strong sense of balance.
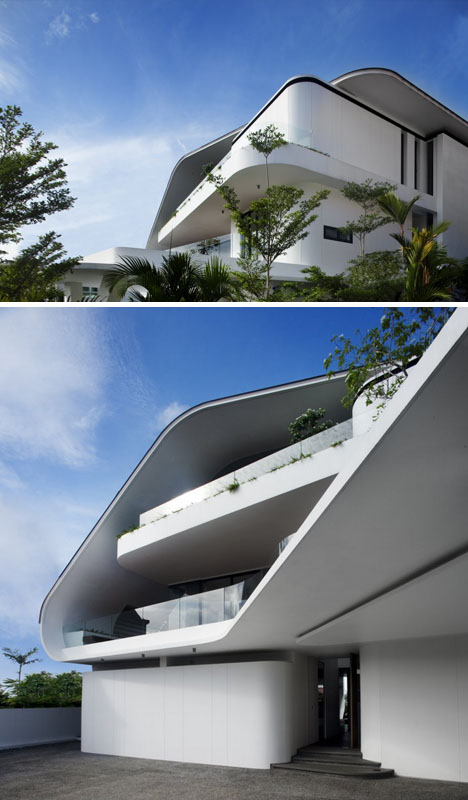
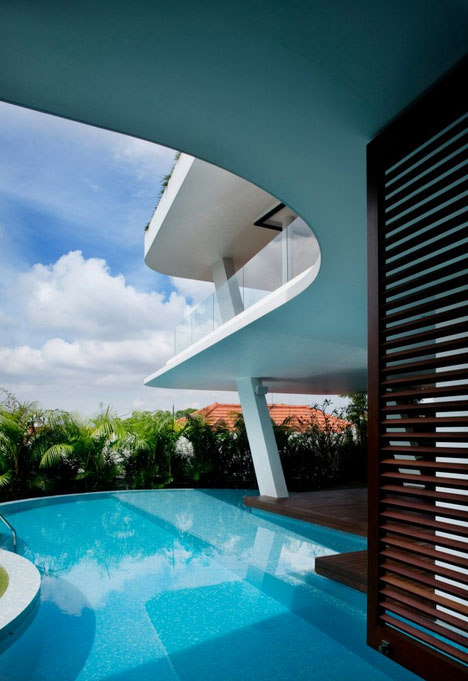
Master bedroom and family rooms occupy the third floor to engage views of the valley and ocean below, while resort-style cabana guest rooms sit poolside on the more-private ground level.
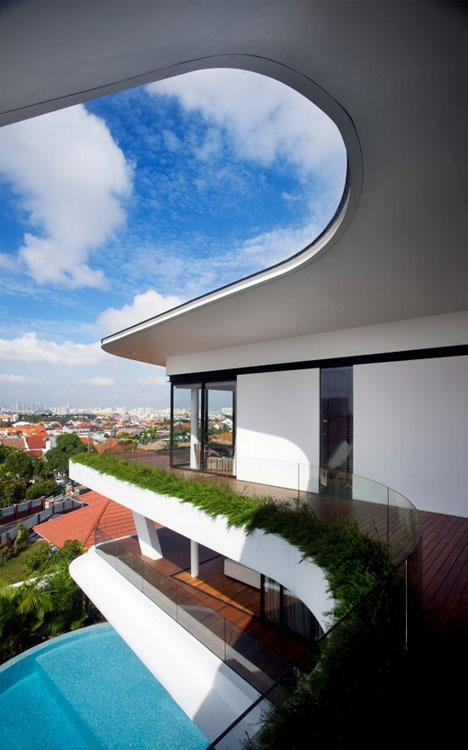
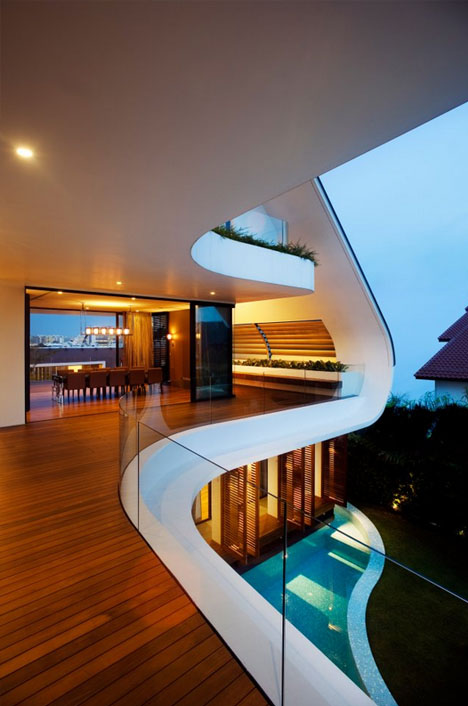
On the outside, folding roof forms wrap and overhang breezways, terraces, verandahs, Â porches, decks and roof gardens, blending outside with insight and incorporating passive cooling and structural shading strategies throughout.
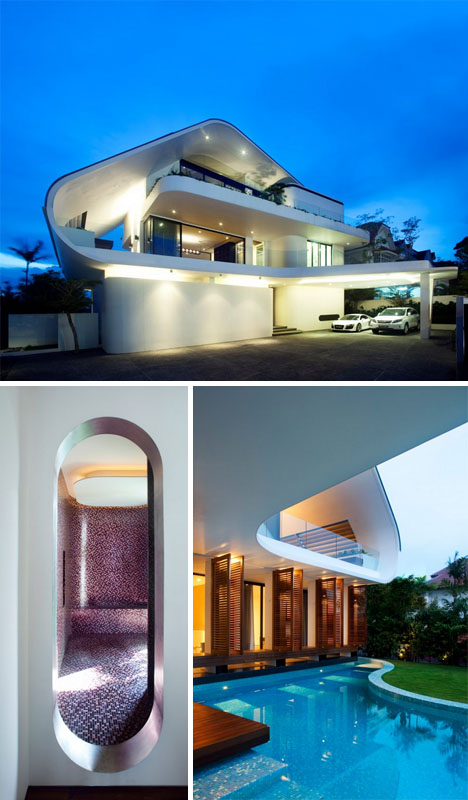
Inside, community, entertainment and dining rooms connect to these external spaces, while the most-enclosed areas are used for service and secondary functions (showers, toilets, pantries and the like).
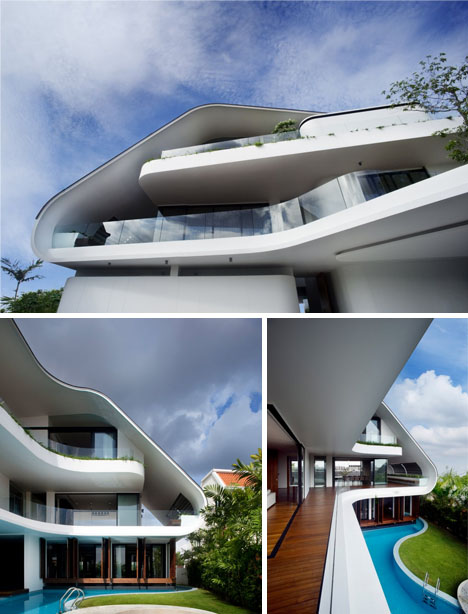
Back and forth, curves shape everything from spatial forms to funnel-like entryways and overhead, ceiling-suspended, recessed-lighting panels, creating a sense of movement and a series of lovely transitions reflected even in the ground-shape forms of patios and pools.
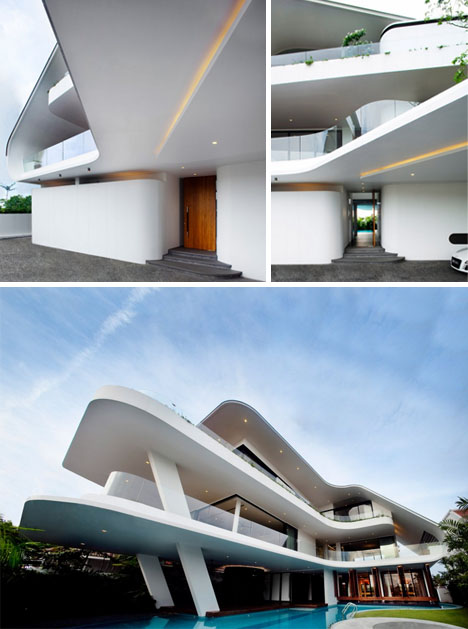
On all sides, Aamer Architects added operable windows, large doors and swinging partitions to take maximum advantage of interior-to-exterior connections and natural ventilation opportunities.
http://dornob.com/exotic-curves-tropical-modern-hilltop-house-in-singapore/
No comments:
Post a Comment