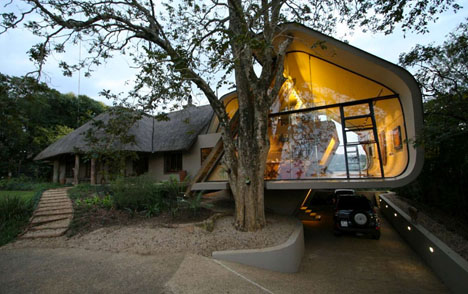
A traditional villa of modest huts forms the core of this home, making the curved addition a beautifully contrasting extension, reaching out into the adjacent forest environs.
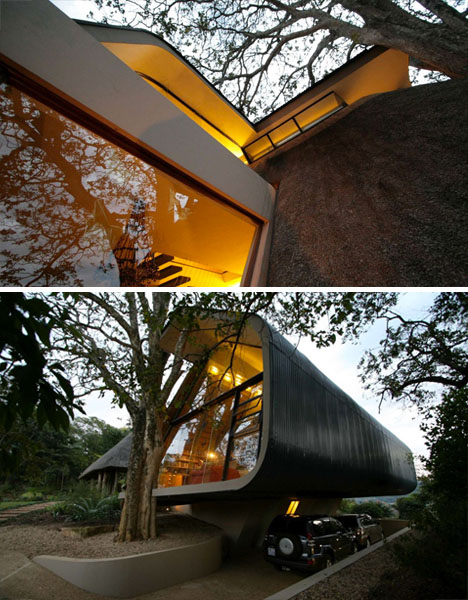
Elmo Swart Architects started with a simple gesture – a single arcing steel-framed plane that wraps up the outside of the building, clad partly in permeable bamboo where it forms a lofted outdoor deck.
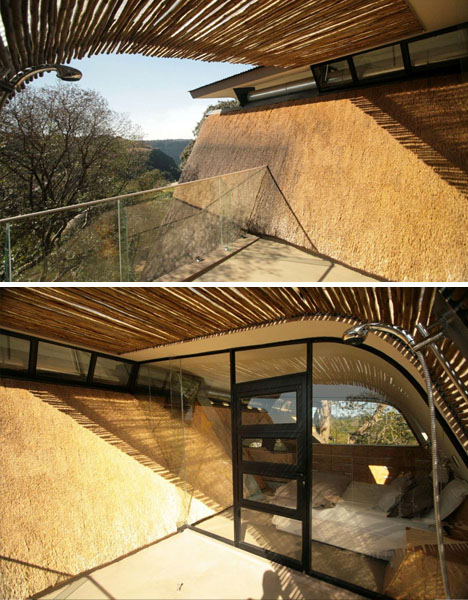
Local materials inform and soften the stark modern shapes, from packed-earth walls and natural-wood finishes to furniture and furnishings from the old home moved into the new sections.
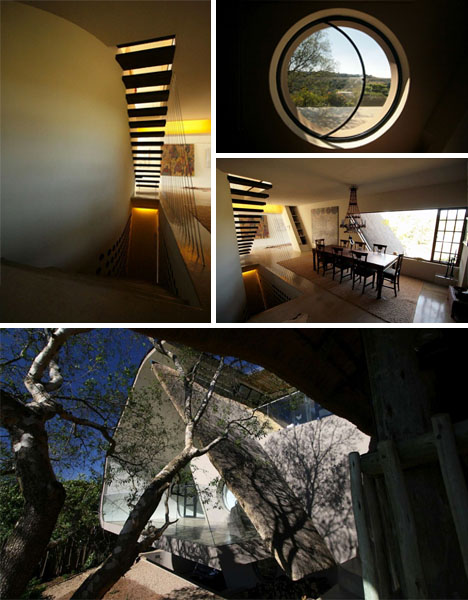
Inside, the expanded floor plan includes a pair of new studies, a bedroom and a multipurpose entertainment, art gallery and gathering space.
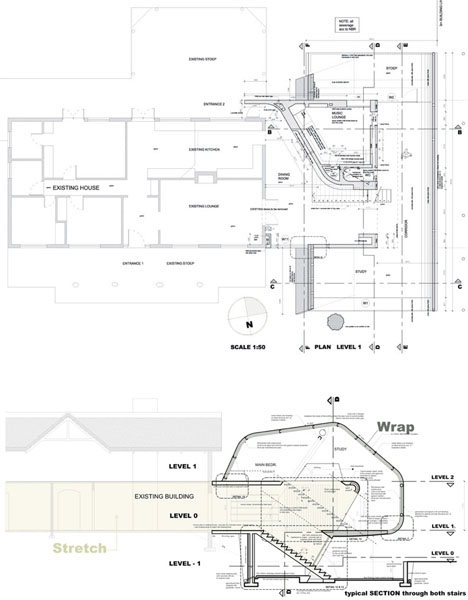
Outside, it hangs over the edge of an partly-underground driveway terminus, cantilevered to both conceal and protect cars parked outdoors below its floors.
http://dornob.com/organic-villa-expansion-transforms-south-african-cottage/
No comments:
Post a Comment