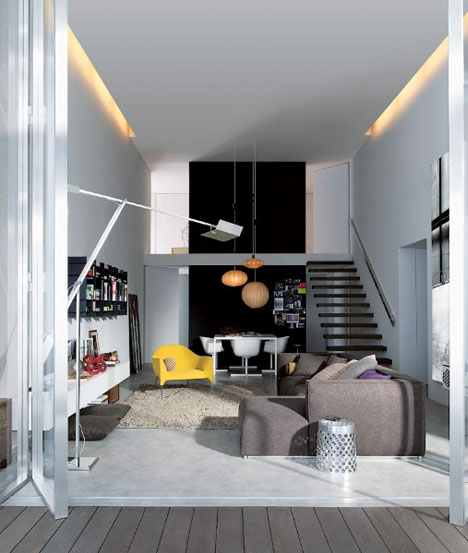
There are many individual designs and interior ideas for making a small space more livable, but a single piece of transforming furniture or tactic for organizing better can fail to cover the big-picture questions of dealing with larger plans and layout strategies.
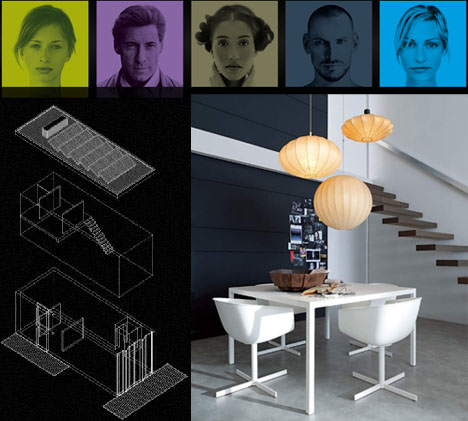
Poliform approaches the problem of small space living from the opposite angle – looking first at the larger-scale issues of size, demographics, needs and style, then focusing in on specific solutions that work as part of a whole plan for specific small homes, from entire interior design ideas down to furniture, furnishings, storage and decor.
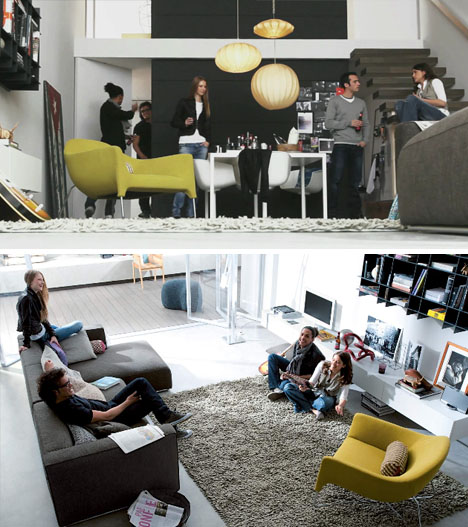
My Life in 80 Meters Squared is a project that seeks to address the needs of a specific demographic: young urbanites who occupy modest boxes with more room than many but much less than a typical luxury dwelling. In other words, this may seem large enough to some, but is certainly not a mansion by any means.
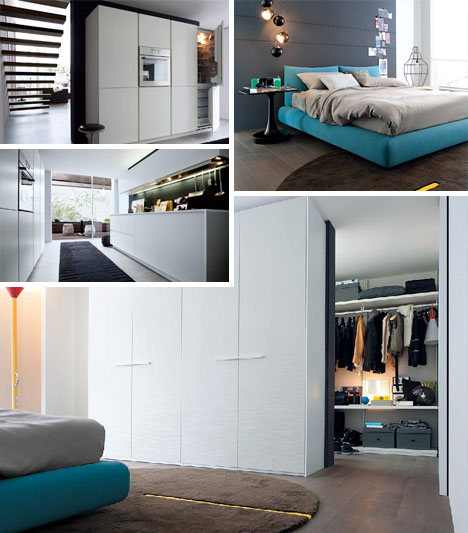
In the kitchen, two tracks make for maximum efficiency in terms of spatial use. Walk-in bedroom closets provide ample storage without getting in the way. Furniture doubles as spatial dividers, creating conceptual partition walls without actually closing off different areas and making the rooms feel smaller. A couch here, bed there big bookshelves along the wall – no single object is the solution, but all together they work.
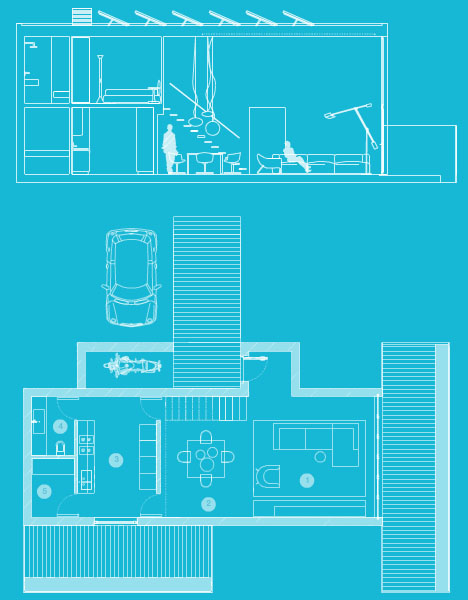
At the heart of this interior design is a wide-open living room and lunch area with double-height ceilings and the primary view to the outside, making this a strategy that would work even in a boxed-in condo or apartment unit stacked above, below and between neighboring residences. Again: this is just an idea – a built experiment, if you will, but is somehow far more convincing than the ultra-modern, single-style variants you typically see in idealized magazine layouts where not a single design object can be found out of place.
http://dornob.com/small-spaces-in-style-furniture-design-decorating-ideas/
No comments:
Post a Comment