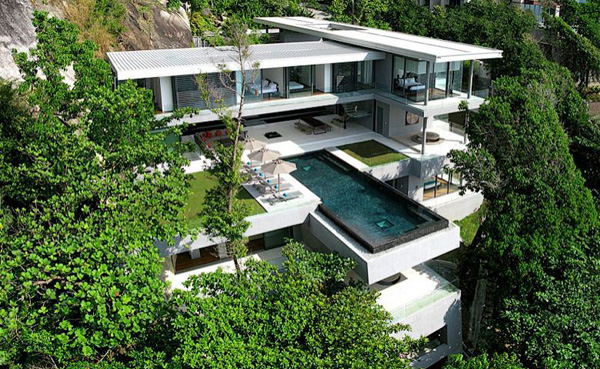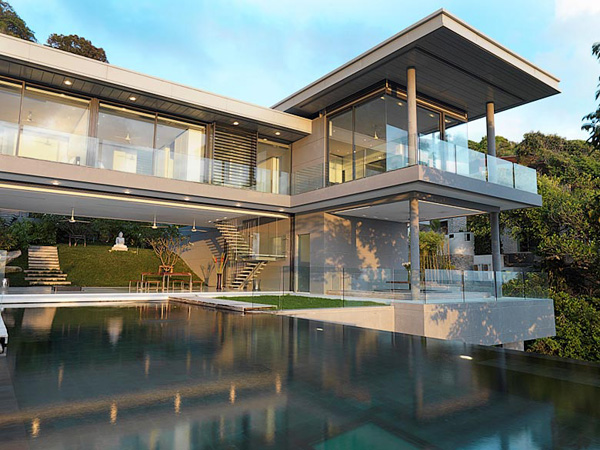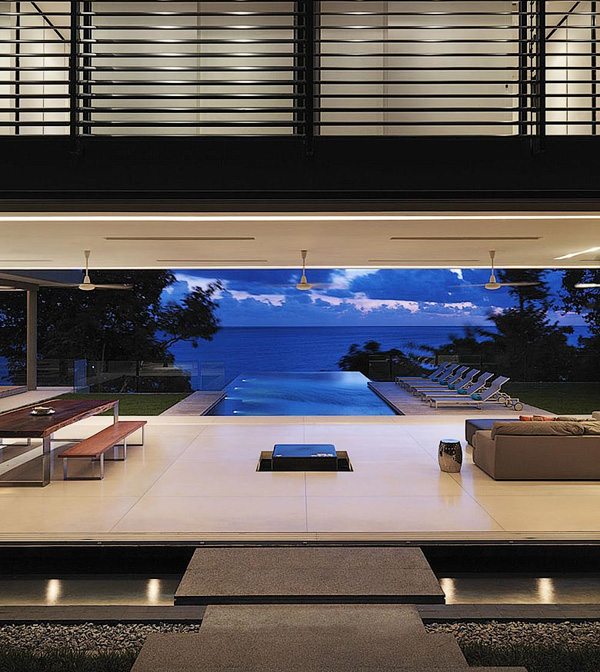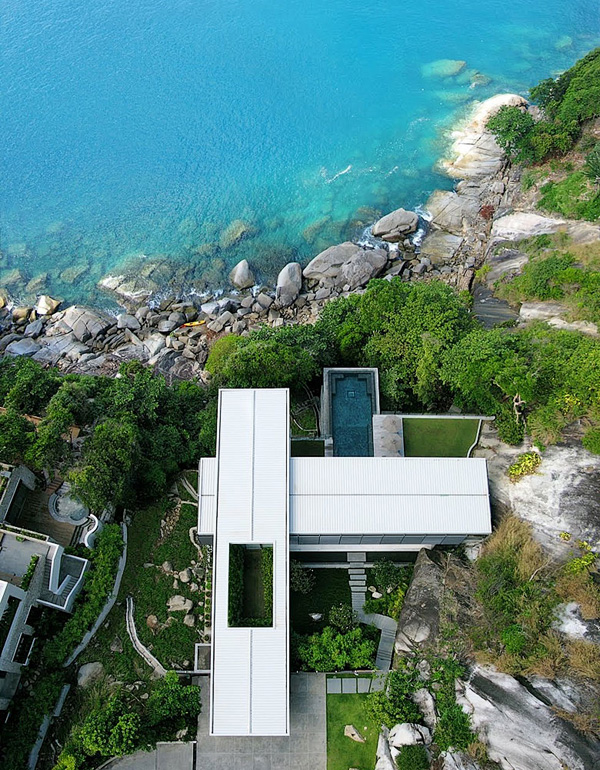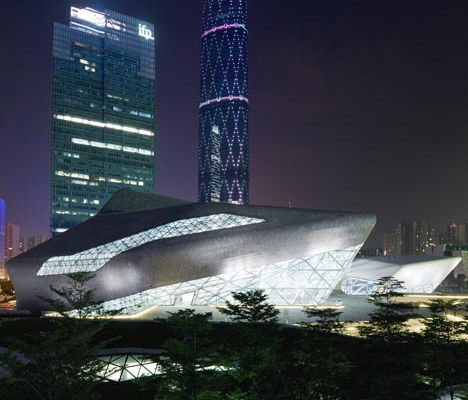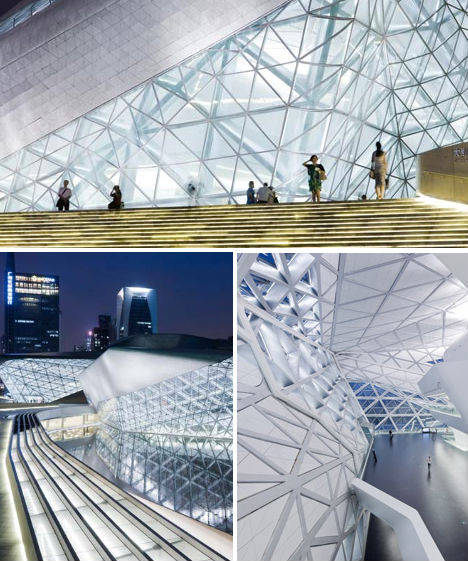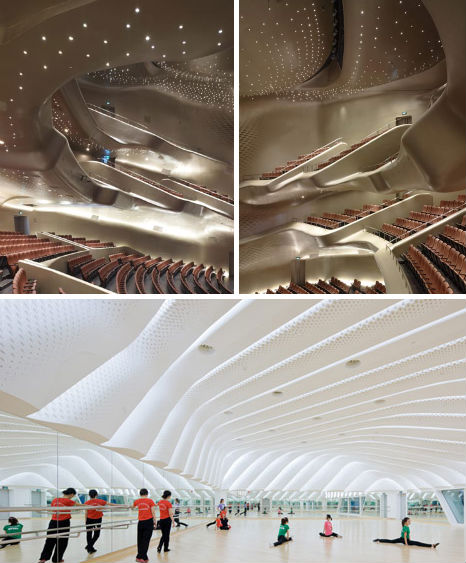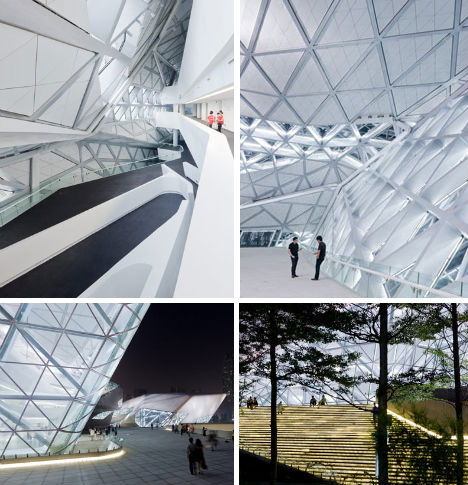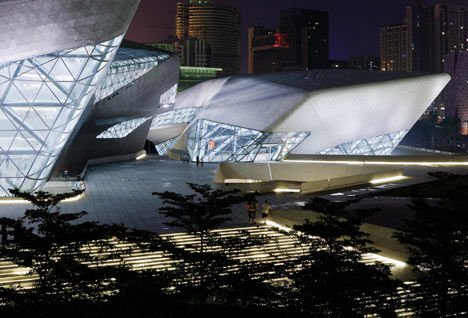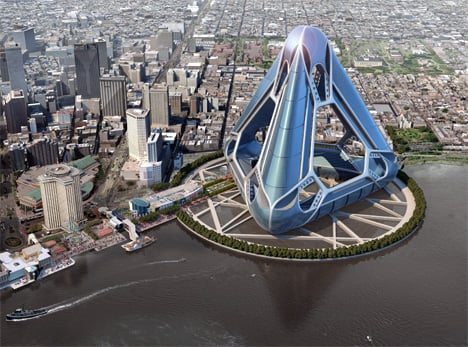
Rebuilding New Orleans is an ongoing effort and pitching into the concept-zone is the New Orleans Arcology Habitat or NOAH. Since the details on this structure are in-depth and plenty, lets plunge into them right away. NOAH proposes to be a habitat for 40,000 residents who can benefit from the planned residential units, school system, commercial, retail, hotels, casinos, parking, and public works facilities.
NOAH is based upon the following preliminary program outline.
1. Residential Units / Rental and Condominium; 20,000 units @ average 1100 Sq ft
2. Three Hotels; Average 200 rooms plus associated services
3. Time Share Units; 1500 units @ average 1100 sq ft
4. Three Casino Facilities
5. Commercial Space / Rental and Condominiums; 500,000 sq ft
6. Commercial Space / Retail; 500,000 sq ft
7. Parking Garage / within foundation; 8,000 cars
8. Cultural Facilities; 100,000 sq ft
9. Public Works; 50,000 sq ft / includes storage
10. District School System; 100,000 sq ft
11. District Administrative Office; 50,000 sq ft
12. District Health Care Facility; 20,000 sq ft
Estimated Total Square Footage : 30 million
Location/ Site Specific:
In reviewing all the options and possible sites for NOAH, the most logical location is on the Mississippi riverfront and adjacent to the Central Business District.
Design Challenge:
1. The first challenge is to overcome both the physical and psychological damages of recurring severe weather patterns. Though re-population has begun, the need to provide a stabilized and safe environment is paramount to a long term recovery and economic well being of New Orleans.
2. The second challenge is that New Orleans has too much water. The city has been built at and below sea levels which creates consistently high water table and makes it prone to flooding and storm surges.
3. The third challenge is that New Orleans is built on soil condition which consists of thousands of feet of soft soil, silt and clay. These conditions make building large scale concentrated structures difficult.
Believing that NOAH is a viable plan, our solution to overcome these challenges is to take advantage of these seemingly conflicting issues with the introduction of a floating urban platform.
Foundation Design / Basin
The NOAH foundation system is twofold. The first part of the system is to create a water filled “basin” within which the urban platform (NOAH) will float.
The second part of the system is to create a multi-cavity “hull” which will be the actual foundation for the superstructure.
Basin/Foundation:
The water basin will be a combination of carving into the existing land and extending out into the Mississippi River.
This man made basin is estimated to be 1,200 feet in diameter with a depth of 250 feet.
The walls and floor of the basin would be constructed of high strength concrete with applied lateral bracing and exterior attached tension rings.
Backup intact valves will allow basin and river water levels to remain constant.
The Foundation:
Noah, at its current height of 1,200 feet will rest up its triangulated foundation constituted
to be a buoyant multi-cavity “hull.” This “hull” will consist of high strength concrete cells, forming approximately a 40×40 matrix. This matrix not only gives buoyancy to the structure, it also becomes the framing matrix for the steel framed superstructure. It is estimated that the combined weight of NOAH will draft 180 feet within the water-filled basin, allowing a minimum 50 foot space between the floor of the basin and the floor of the buoyant foundation.
The hull will accept all land connectors as flexible conveyors to take into account any movement.
A triangulate shape has been chosen as the basis for NOAH. For two reasons:
First, the triangle is inherently the most rigid of all structural framing systems. The system is designed to dissipate gravity and severe wind loads through an all-steel applied (eko skeleton) exterior frame and conventional internal framing methodology.
Second, the triangle is an “open” frame configuration, dividing NOAH into three separate “towers” converging at the top. The intent of this open system is to allow all severe weather /winds to in effect “blow through” the structure in any direction with the minimum of massing interference.
Some Other Features:
1. Sky Gardens will be inserted into the three main towers every 30 floors. These sky gardens provide landscaped glass enclosed atria.
2. Vertical commuting within NOAH will be supported by a series of local and express custom canted elevators.
3. NOAH is geared to an all pedestrian environment. Accordingly, only select horizontally based areas will be fitted with moving walkways and/or electric train carriers.
NOAH is a three phase master plan with a proposed 10 year build out. This time frame can be reduced to an estimated 6 years should demand accelerate.
Eco-Highlights:
The structure is designed to expand the horizon of sustainability and will seek LEED certification.
It will eliminate the need for cars within the urban structure, and thus becomes a carbon neutral entity. Internal electric transport links, vertical and horizontal, create a pedestrian-friendly community,
Some of these elements are secured wind turbines, fresh water recovery and storage systems, passive glazing system, sky garden heating/cooling vents, grey water treatment, solar array banding panels, and river based water turbines.
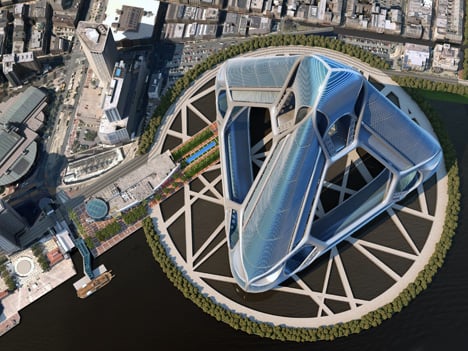
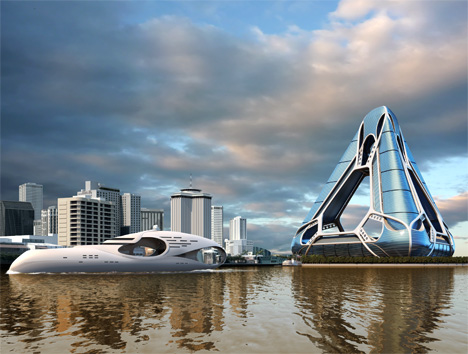
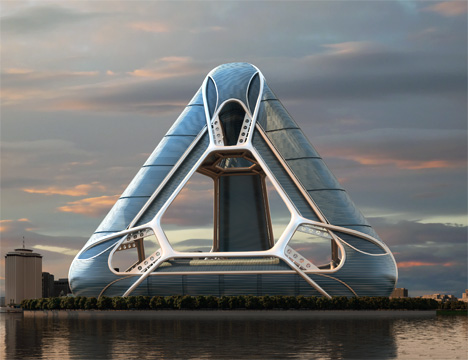
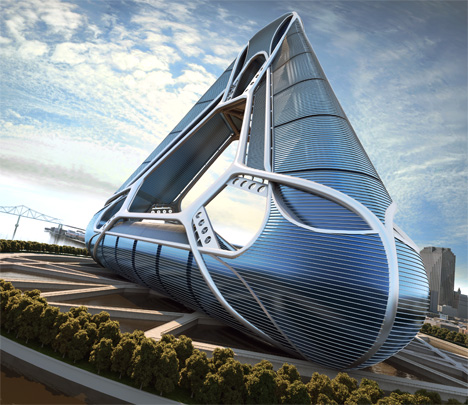
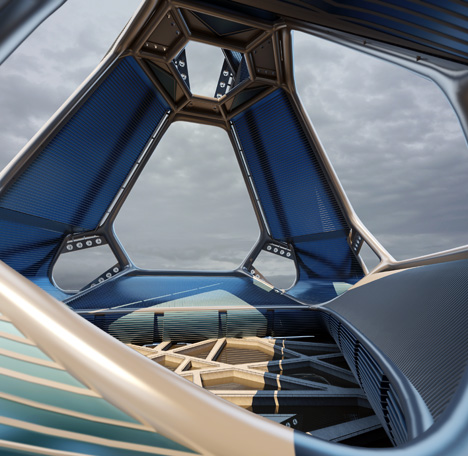
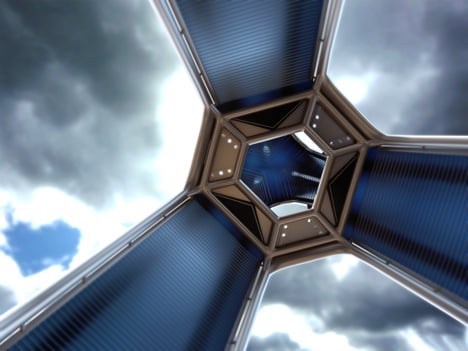
NOAH Team
Design / Concept:
E. Kevin Schopfer AIA, RIBA
Executive Architect:
Ahearn / Schopfer Associates; Boston, MA
Cambridge Seven Associates, Inc.; Cambridge, MA
Associate Architect:
Raymond C. Bergeron, NCARB; New Orleans, LA
Visual:
Tangram 3DS; Kittery, ME
Structural / Mechanical:
Arup; Boston, London
Foundation Consultants:
Acergy; New Orleans, LA
http://www.yankodesign.com/2009/08/17/heavenly-abode/
