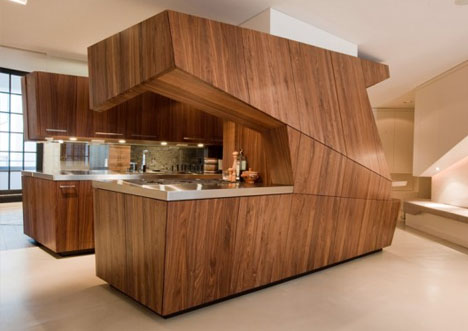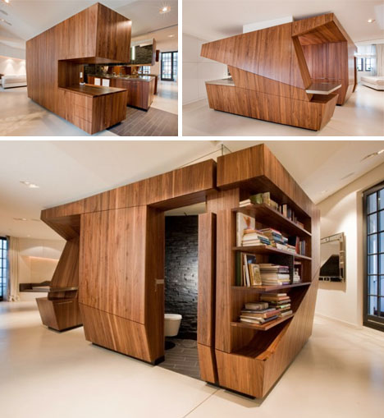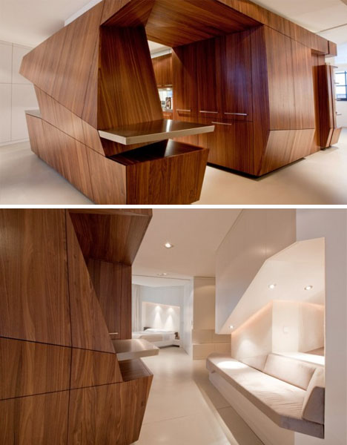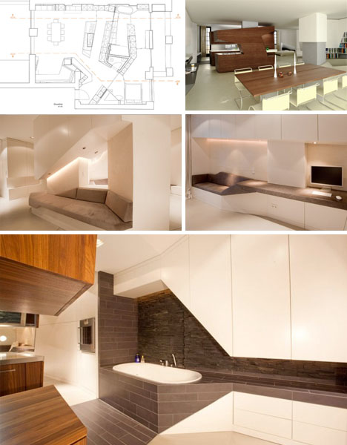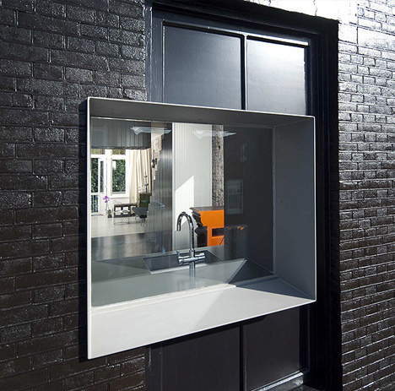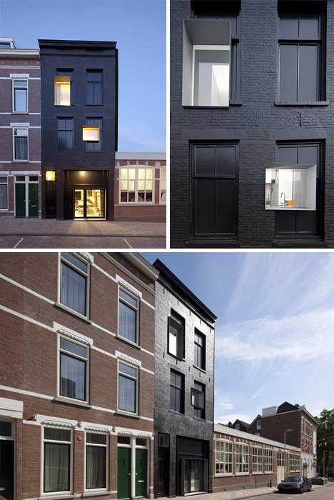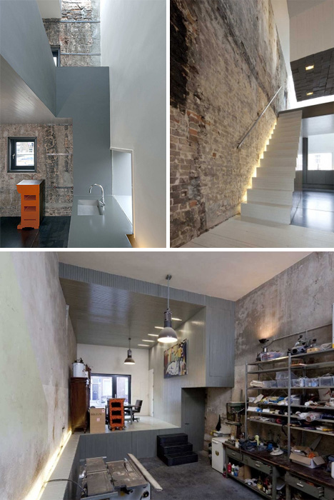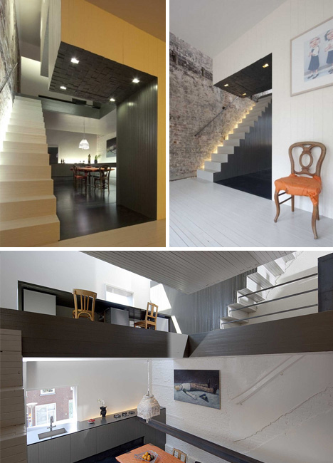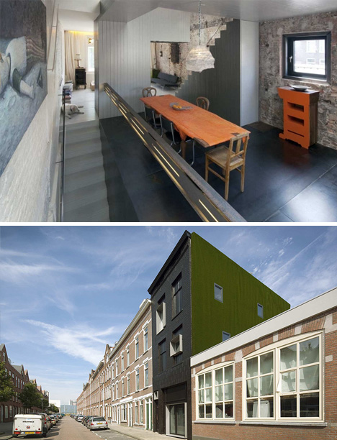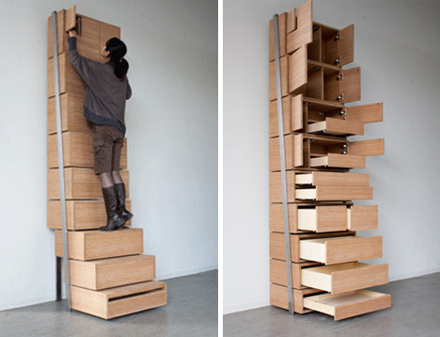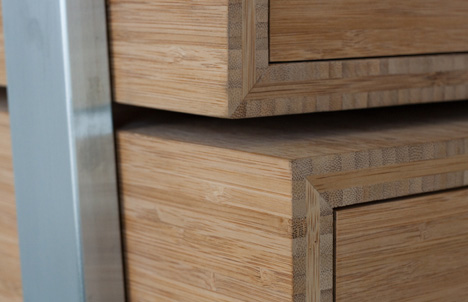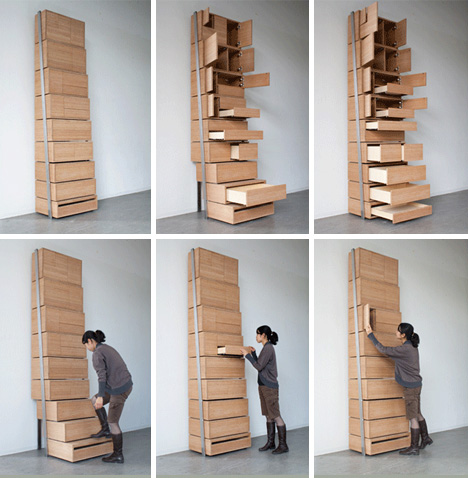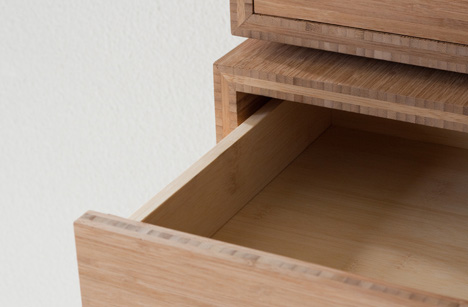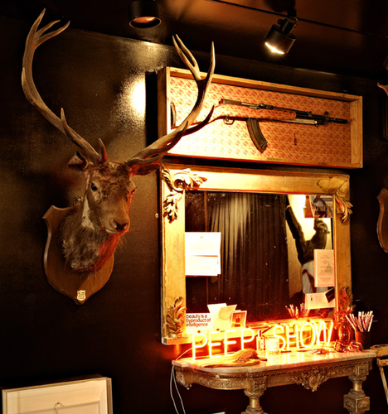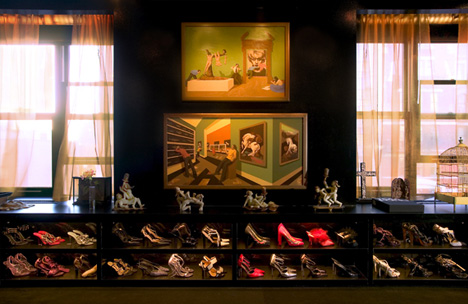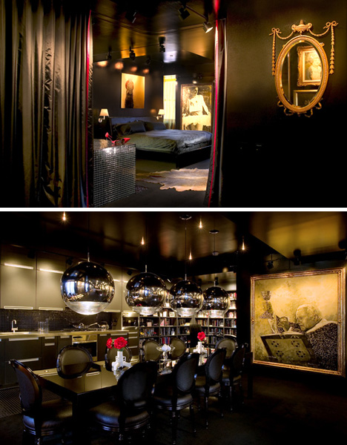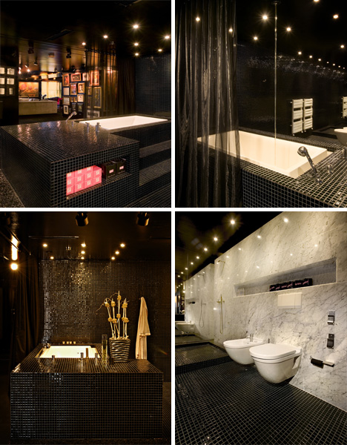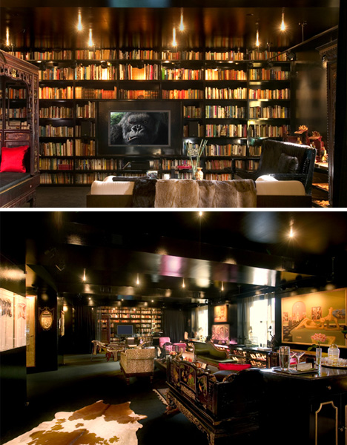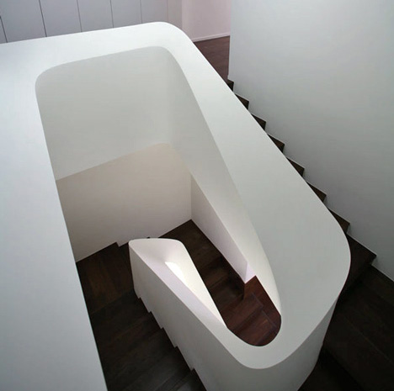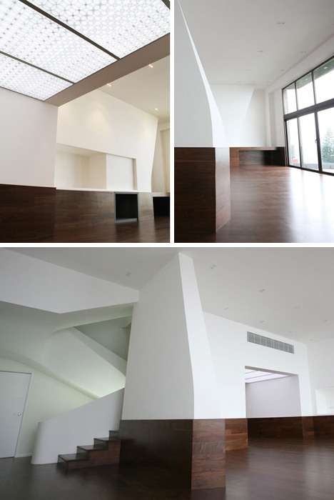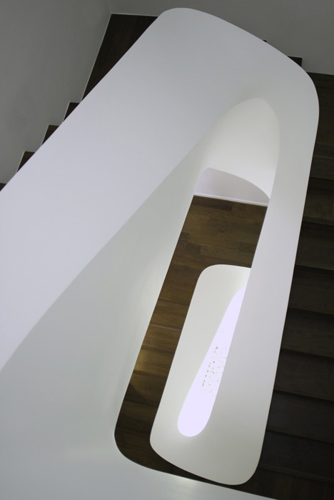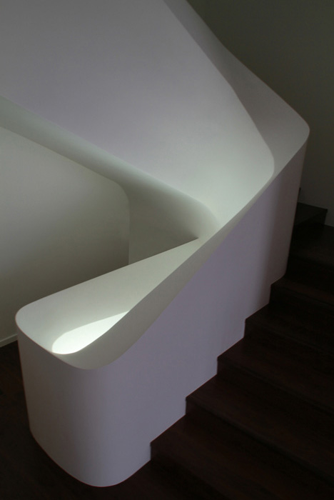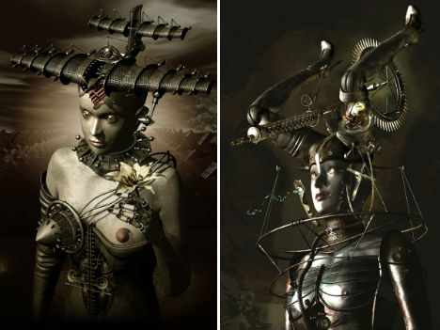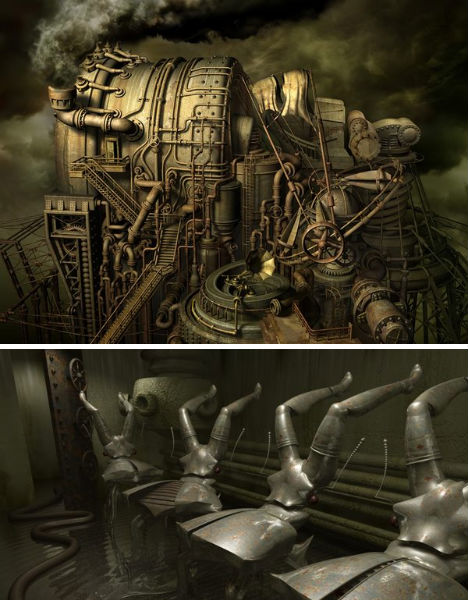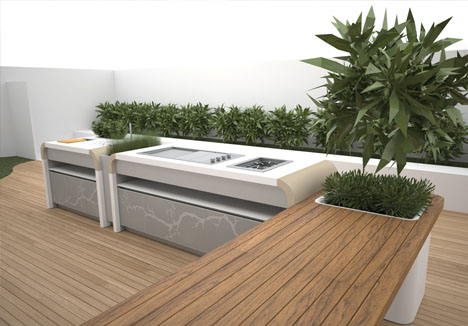
Nature is great, but outdoor fire pits and stone fireplaces can only take you so far if you want to really cook a summer meal out on the porch or patio. Â This truly integrated kitchen island design goes beyond the stand-alone gas BBQ grill – perhaps in part because it was created by a landscape architect.
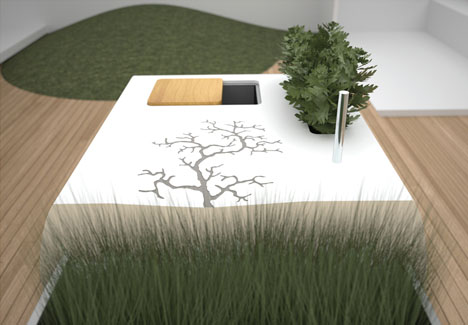
Jamie Durie worked with Electrolux on the construction of this custom outdoor kitchen concept. Plans and ideas in the mix were inspired in part by class indoor needs: it has everything a normal kitchens require – Â islands, cabinets and stainless steel appliances – but plans on how to build it were also informed by garden aesthetics and the advantages of an open layout.
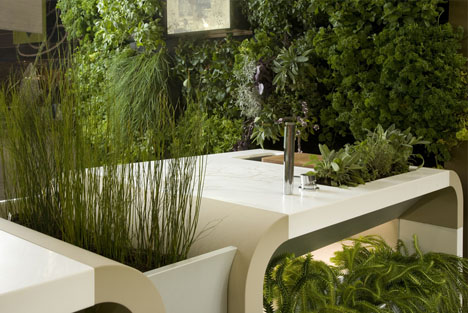
An integrated sink, faucet, barbecue and burner sit on the surface of the main island while other functions rest below – not unlike a normal kitchen plan. However, sizable planted elements add a level of greenery that separates other built-in pieces (including a nice wooden bench) while creating relationships to the other garden-variety plant life surrounding the deck. Conveniently-curved surface edges help rainwater drain from the counter into adjacent flower beds as well.
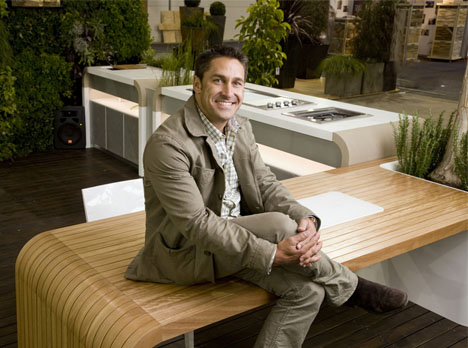
It might not be the ultimate kitchen design, but it goes much further in terms of equipment, storage, supplies and environmental sensitivity than most designs along the same lines. Generally, professional or DIY designers err either on the side of replicating the same strategies used in an indoor kitchen or accidentally marginalize the role of outdoor cooking, eating and gathering, thus relegating their projects to second-class status in terms of both style and function.
http://dornob.com/forget-fire-pits-ultimate-outdoor-kitchen-island-design/
