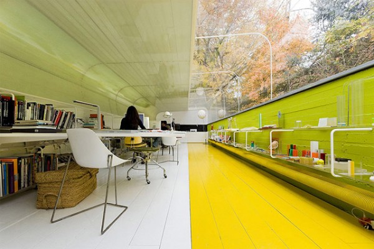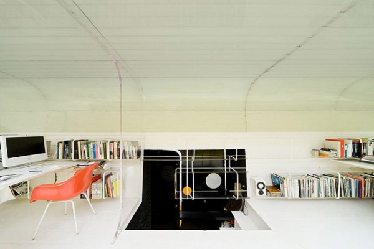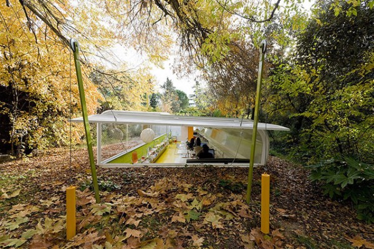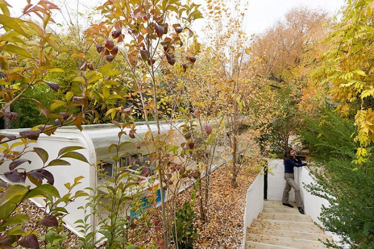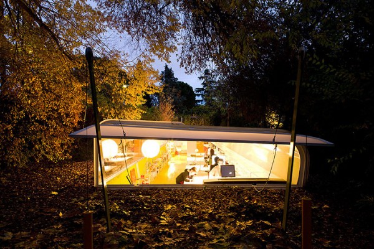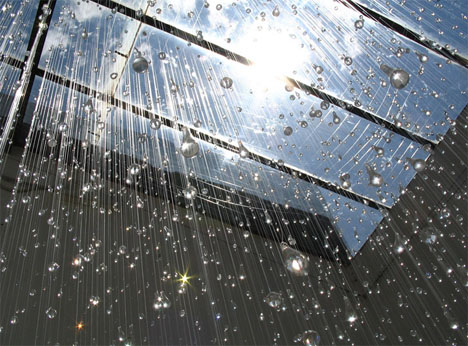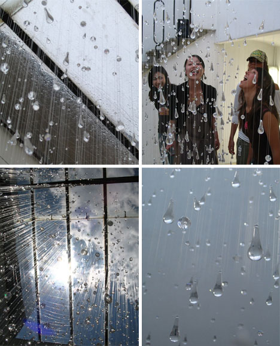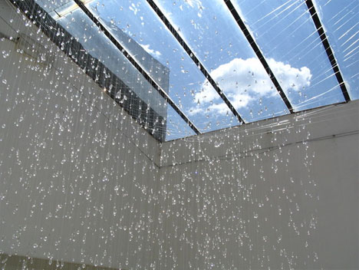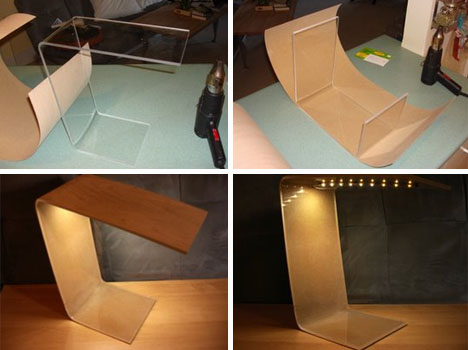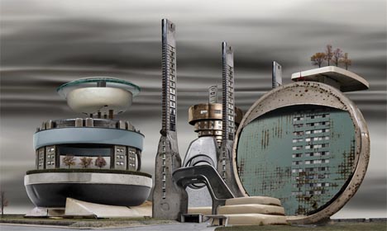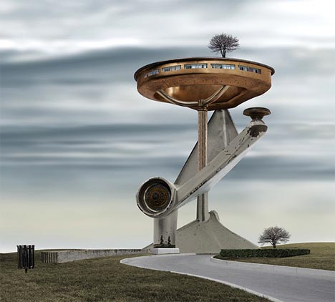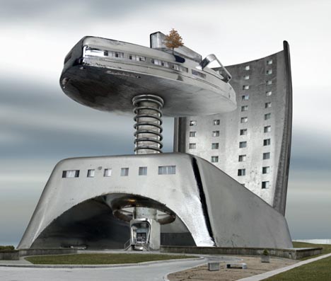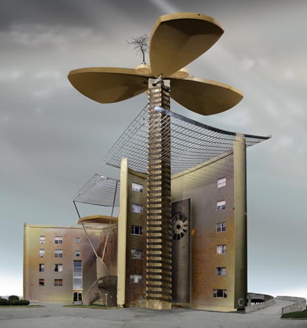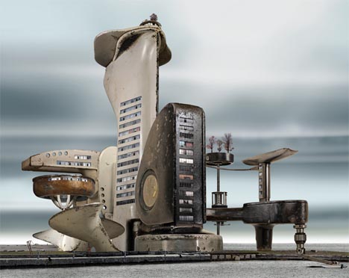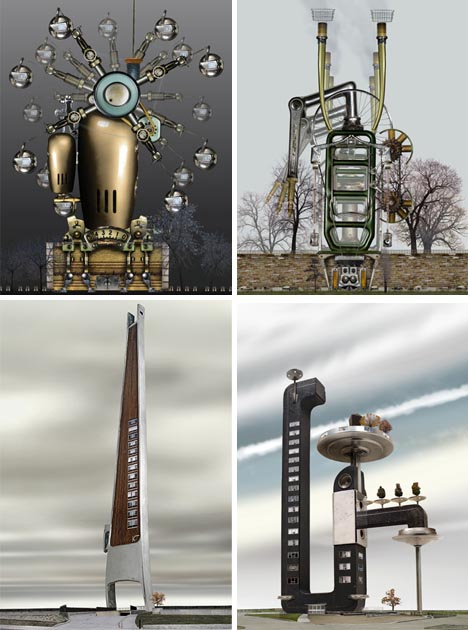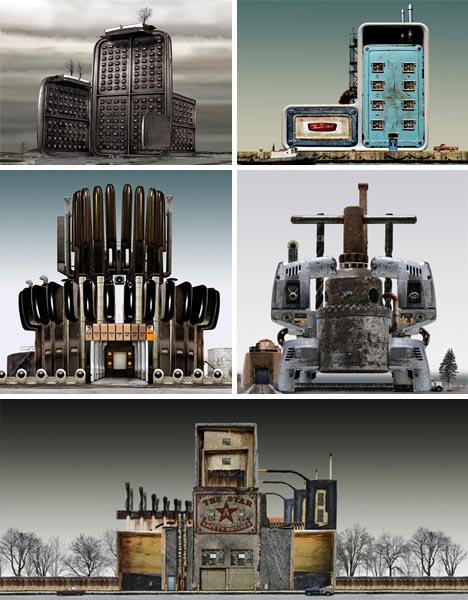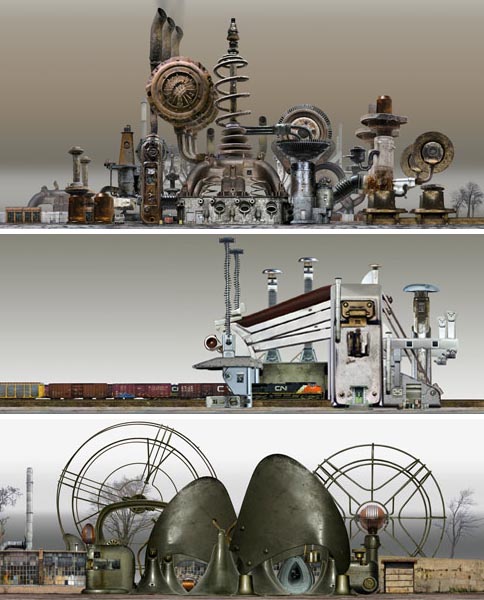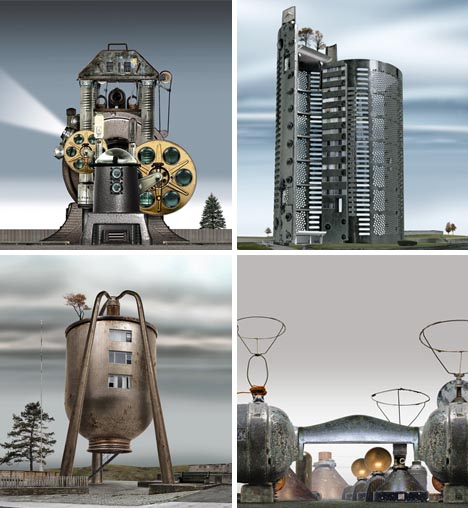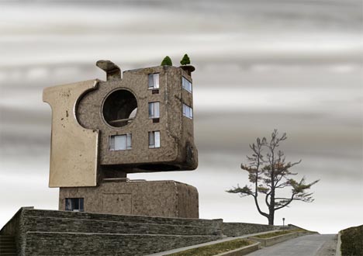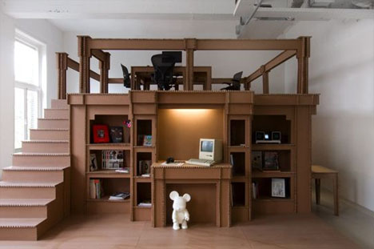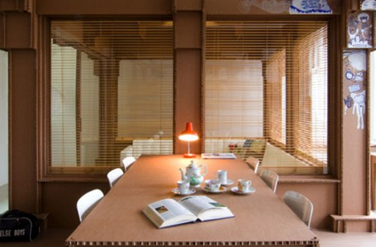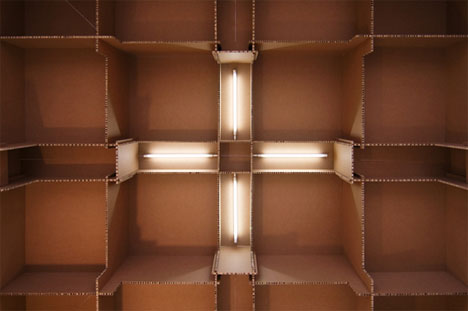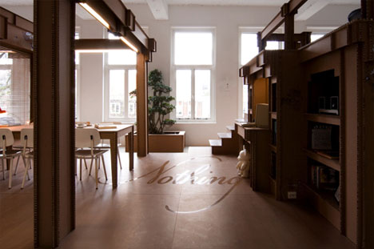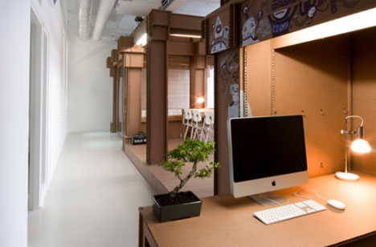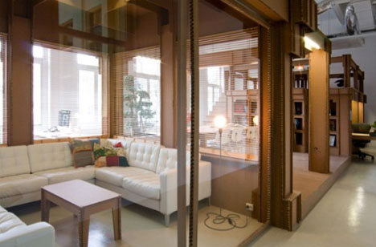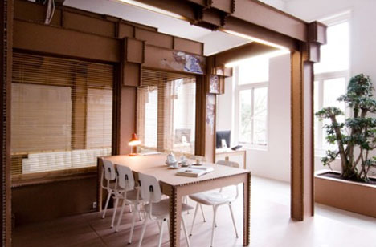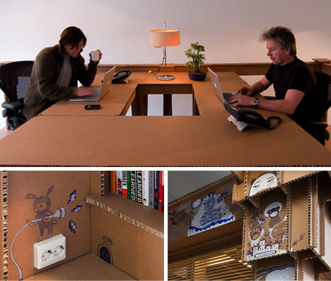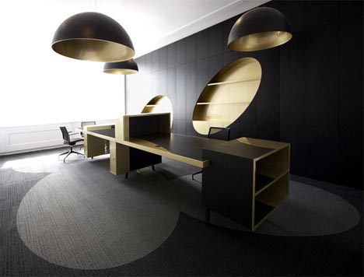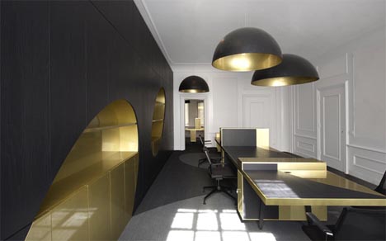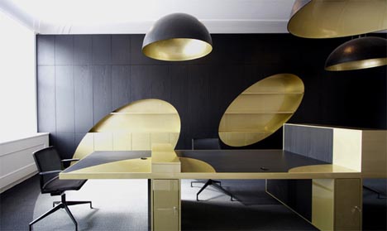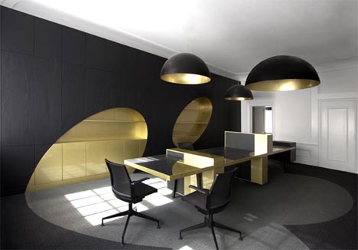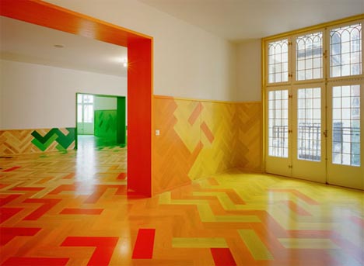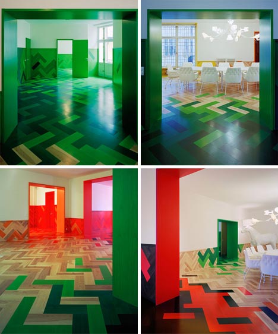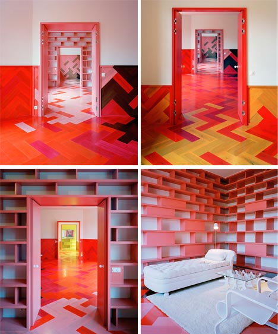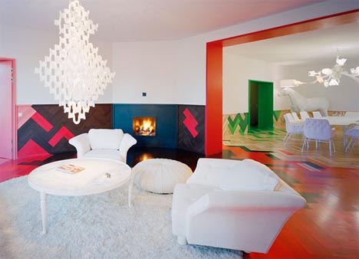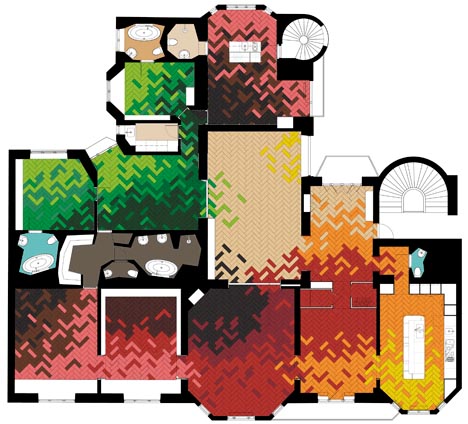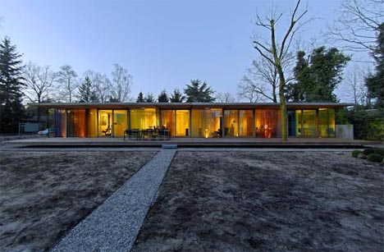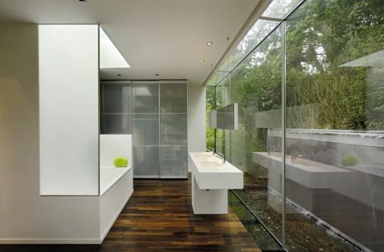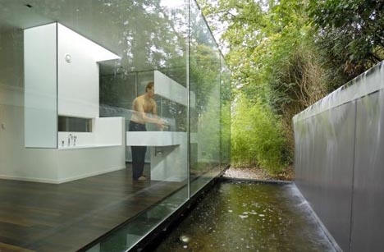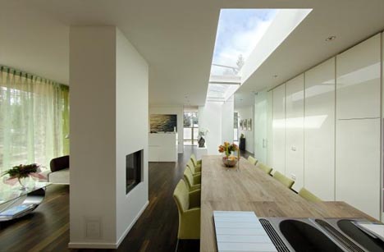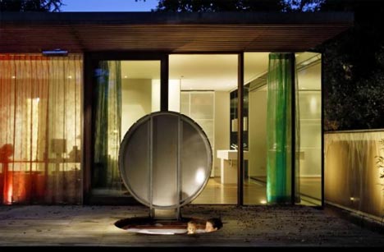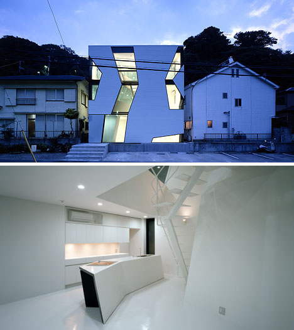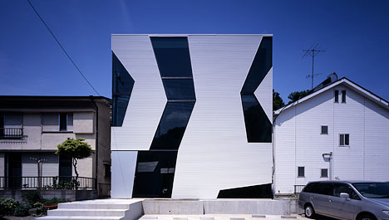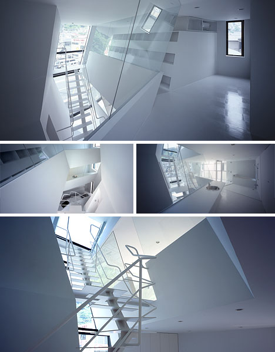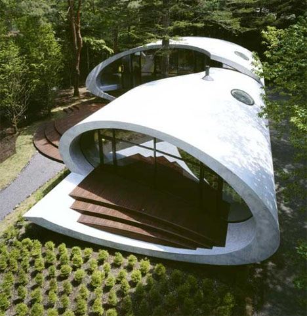
Hovering above the ground, stark white against the surrounding greenery, this Shell Villa by ARTechnic seems like a space cruiser from the future frozen in time and in a foreign place. While it stands out sharply from its surroundings this stunning structure also deforms, wraps and curves to its environment in remarkable ways.
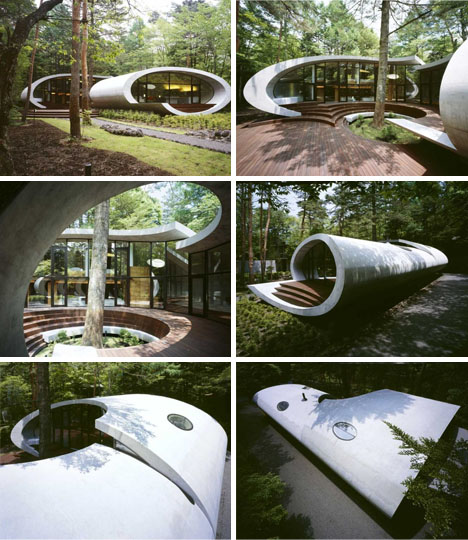
The exterior curves of this remote retreat arc around a central tree which strong informs the space shaped in the interior courtyard area. While this curious form makes for an interesting visual object it also informs how people move in, through and around it - in arcing, organic and naturalistic paths left by the voids inside and out.
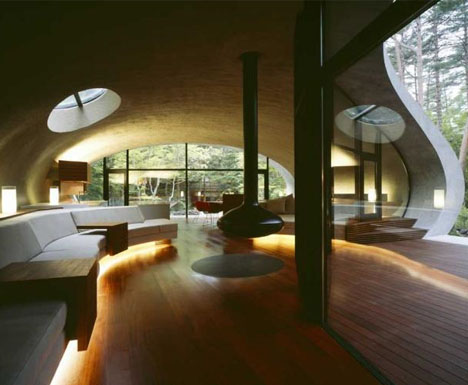
The interior of the home is as organic as the exterior, flowing and curving as the shell would suggest from the outside and with furniture, furnishings and fixtures that also conform to the ebbs and flows of the building’s shape.
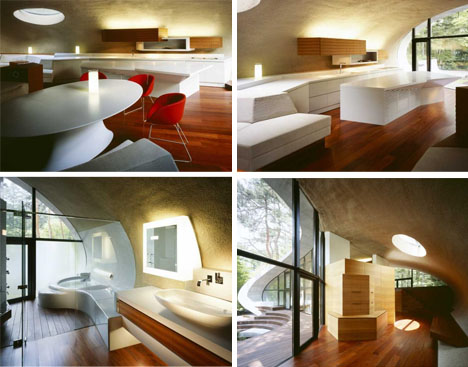
In some places, rectilinear design objects are set against the ever-present curves but they are still tucked within the overall rounded theme. The rounded shell itself provides protection from the elements for each interior space.
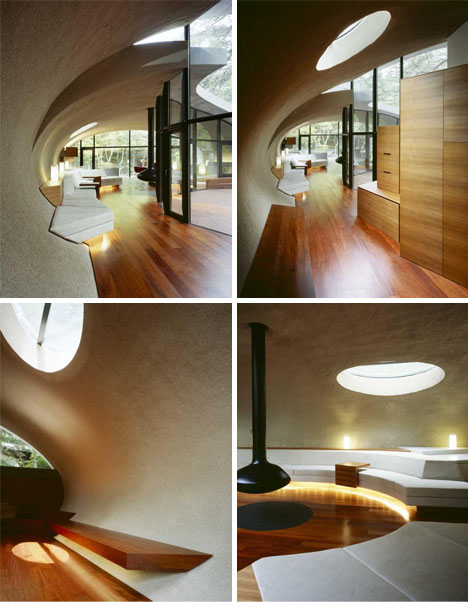
Each space flows into the next, with the common elements of white (for the shell and some furniture) and wood (for virtually everything else) tying the experience together. Likewise, natural ventilation carries throughout the whole house.
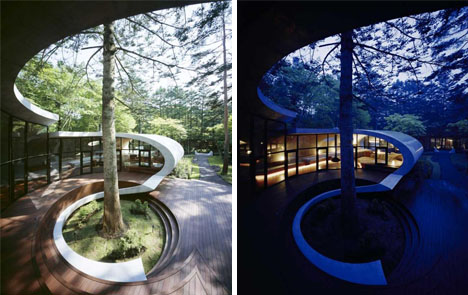
The shift from day to night in the structure is a remarkable one, as the ribbon of the building edge becomes a kind of border between the light glowing within and the ever-darkening surrounding skies and forest around.
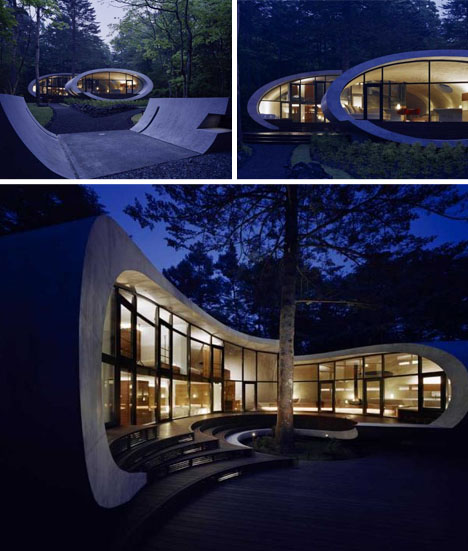
The net result at night is a sense of comfort and enclosure - a connection to the elemnents through a copious use of glass mitigated by a thick, wrapping exterior shell. All in all, the results are somehow a blend of ultramodern and completely contextual.
dornob.com
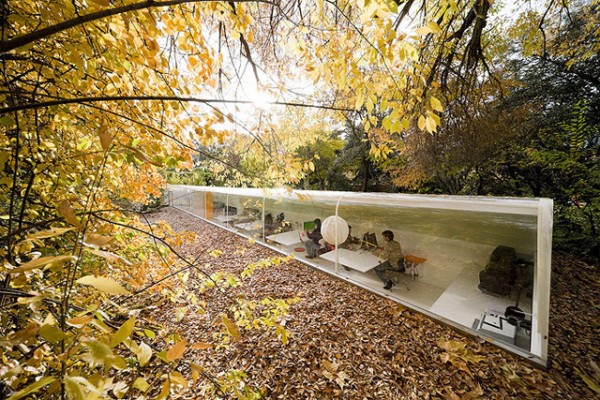 Wow, How cool is the Selgas Cano Architecture Office in Madrid ! I really love the fact that you are working in the middle of the nature, looks like such a peaceful environment, where you can really concentrate on your creativity ! Love it, soon TrenLand Office in the middle of Topenga mountains =). See more pics via Arch Daily
Wow, How cool is the Selgas Cano Architecture Office in Madrid ! I really love the fact that you are working in the middle of the nature, looks like such a peaceful environment, where you can really concentrate on your creativity ! Love it, soon TrenLand Office in the middle of Topenga mountains =). See more pics via Arch Daily 